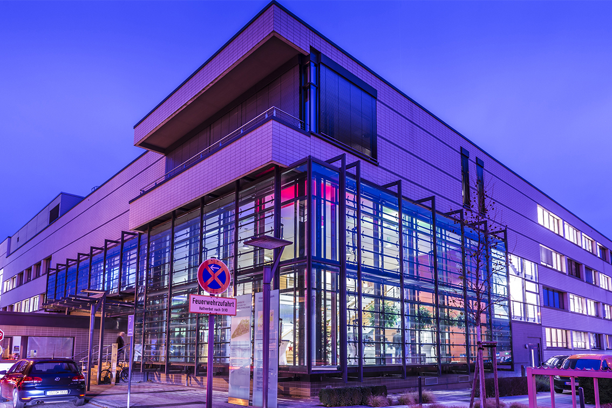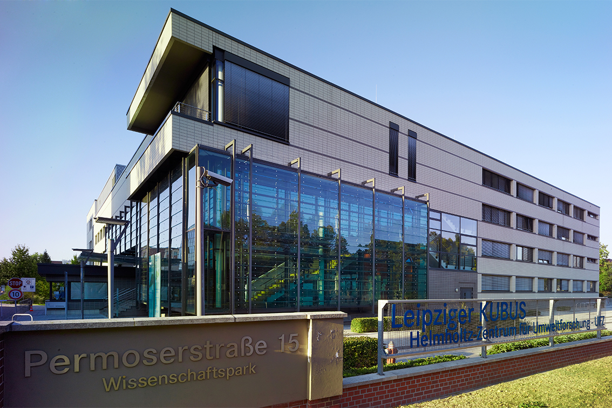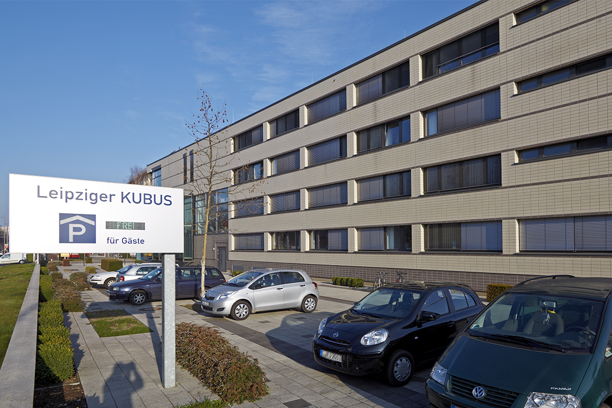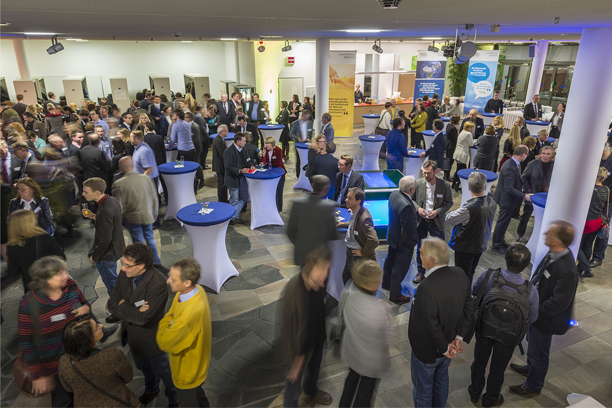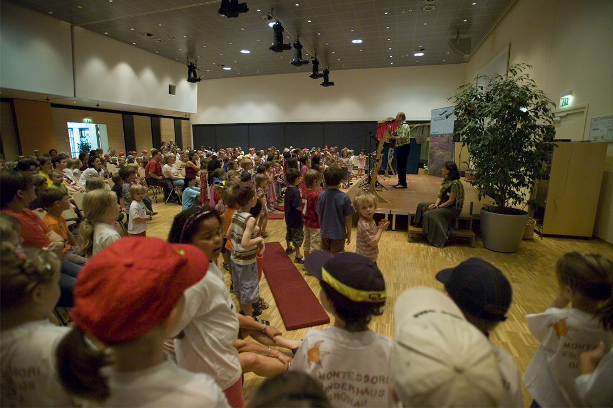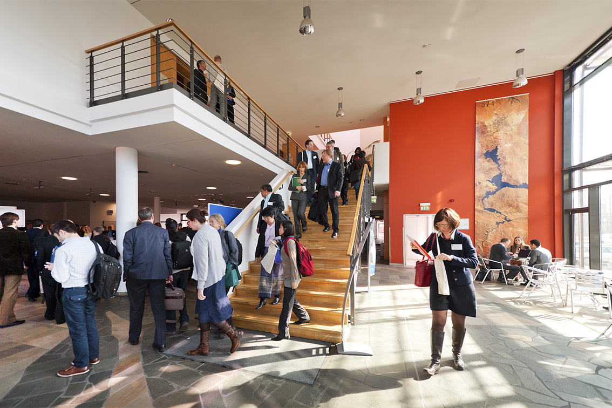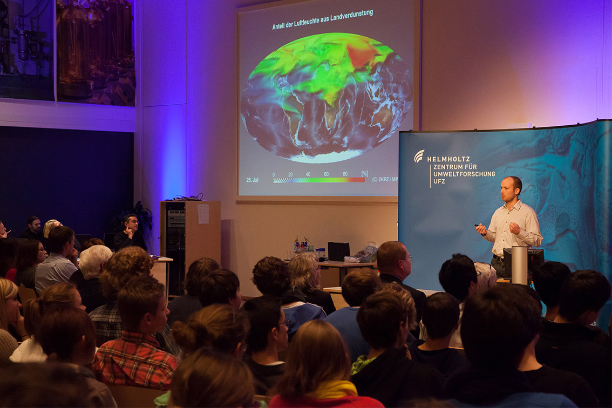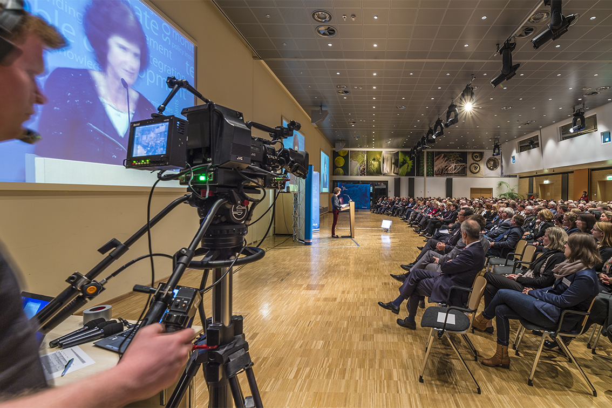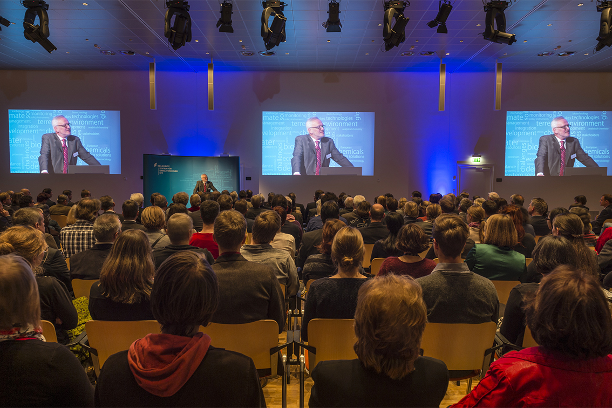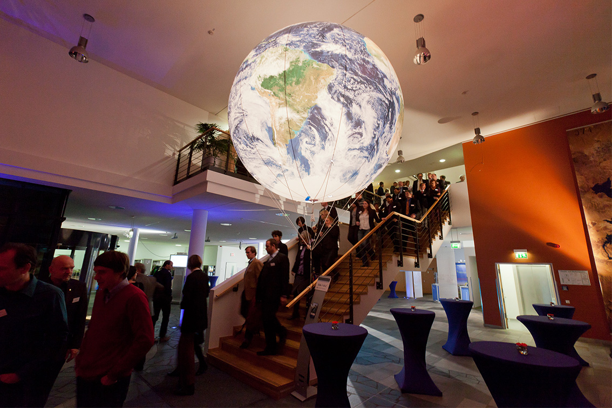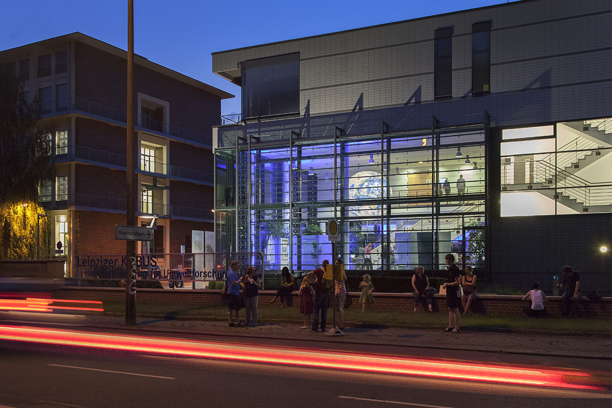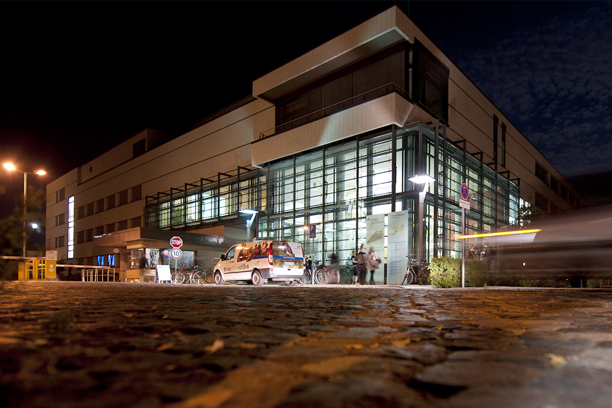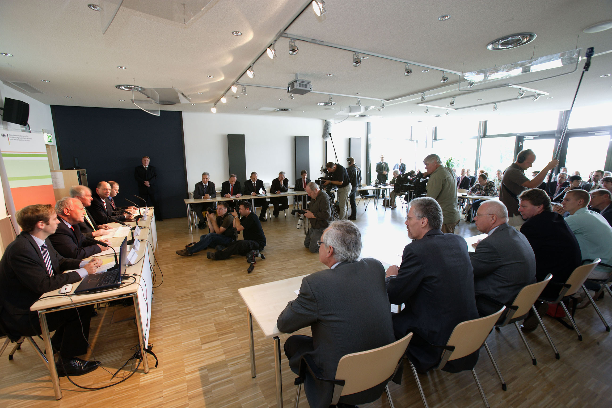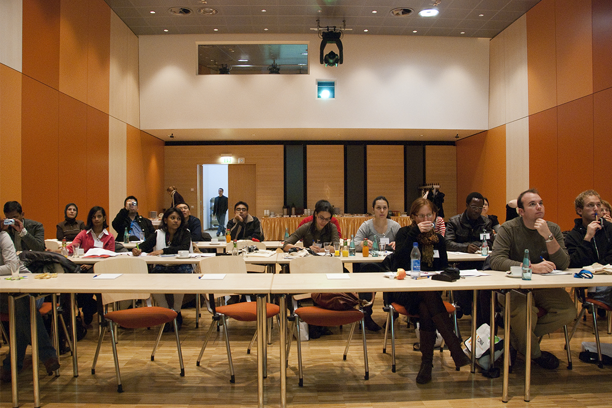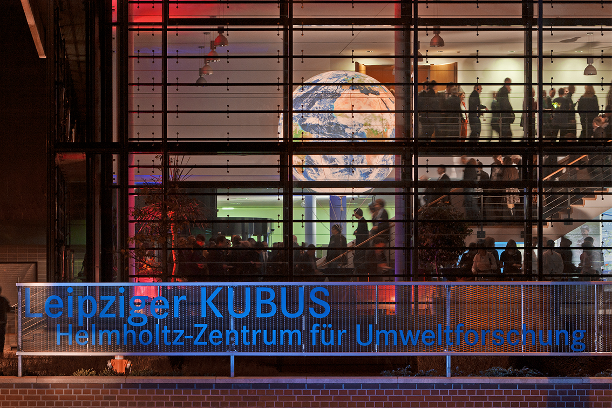Leipziger KUBUS –
the UFZ conference venue
The Leipzig KUBUS is a modern events building that was opened in March 2004 as the UFZ's communication and education centre. In addition to offices and laboratories, the KUBUS has two variable event rooms that can also be divided into smaller rooms. The larger room 1 is suitable for a max. of 450 persons and room 2 is suitable for a max. of 100 persons. Furthermore, there are various function rooms (seminar office, press room, foyer with cloakroom, kitchen, open terrace, underground parking for 100 cars) making the KUBUS an ideal location for a wide variety of events.
The event rooms are primarily used for the UFZ's own events, meetings, scientific conferences and congresses. However, the rooms are also rented out to external users if not in use.
For more information on the Leipzig KUBUS, photos and current image material, please visit the KUBUS website:

